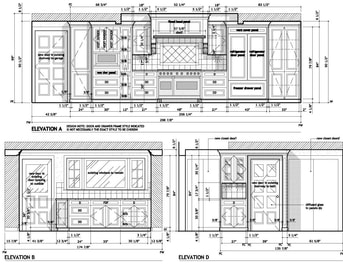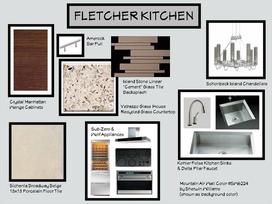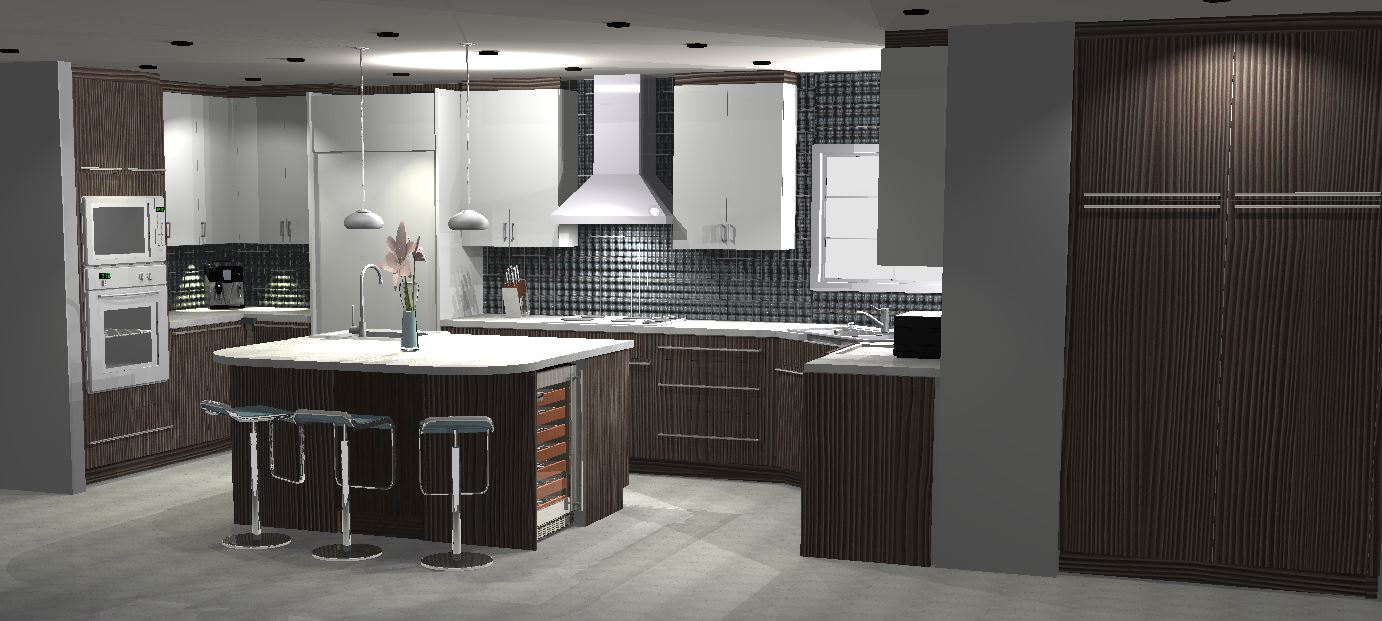Design Services Package

What is the Design Services Package?
This service is for client has made the decision to move forward and retain Award - Winning Designer Cynthia Ann to design an entire room. Initially Cynthia Ann will meet with her clients out at the clients home to get a sense of design style of the home and architecture. During that appointment different design possibilities and important details that you would like to see in your new design and had envisioned will be discussed. Measurements will then be taken of the space and an initial design drawn up to give you an overall vision and to make any necessary changes. Once the overall layout of the design is approved then Material selections will proceed and 2-3 separate field trips will be set up with to go out and select materials at various showrooms around the Greater Phoenix Area. Most showrooms offer 10% - 20% designer discounts and are given passed onto client if materials are bought in my presence.
This service is for client has made the decision to move forward and retain Award - Winning Designer Cynthia Ann to design an entire room. Initially Cynthia Ann will meet with her clients out at the clients home to get a sense of design style of the home and architecture. During that appointment different design possibilities and important details that you would like to see in your new design and had envisioned will be discussed. Measurements will then be taken of the space and an initial design drawn up to give you an overall vision and to make any necessary changes. Once the overall layout of the design is approved then Material selections will proceed and 2-3 separate field trips will be set up with to go out and select materials at various showrooms around the Greater Phoenix Area. Most showrooms offer 10% - 20% designer discounts and are given passed onto client if materials are bought in my presence.
Included is a 3D Color CAD Rendering
CAD (Computer Aided Drawing) will include colors closely matching all of your color material selections that you have made. It's almost like having a snapshot of your finished project ahead of time so you can really visualize the space.
CAD (Computer Aided Drawing) will include colors closely matching all of your color material selections that you have made. It's almost like having a snapshot of your finished project ahead of time so you can really visualize the space.

Also included in this package will be a Beautiful Presentation Folder displaying the Floor Plan, Elevation Drawings, Lighting Plan and a 3D Rendering of what the space might look like at completion. Colored copies of prints are nicely displayed of all the materials chosen so that you have a folder to show to your family and friends while construction is under way.
*Call for pricing
*Call for pricing

